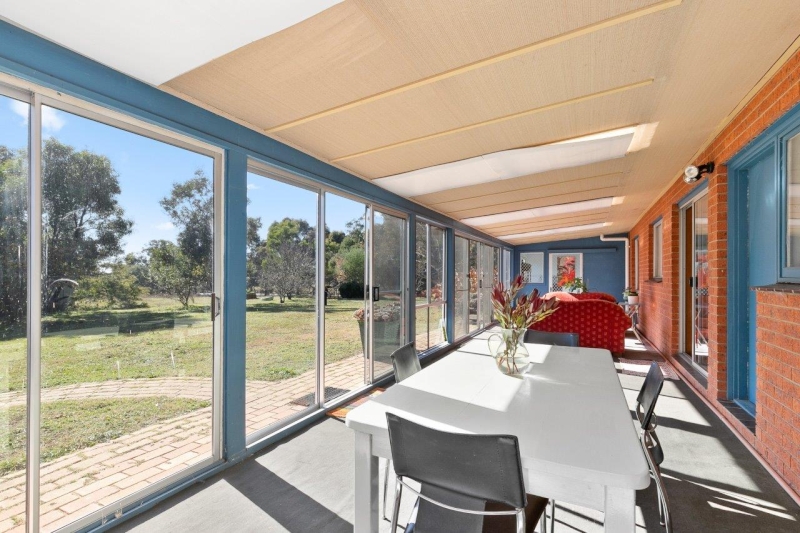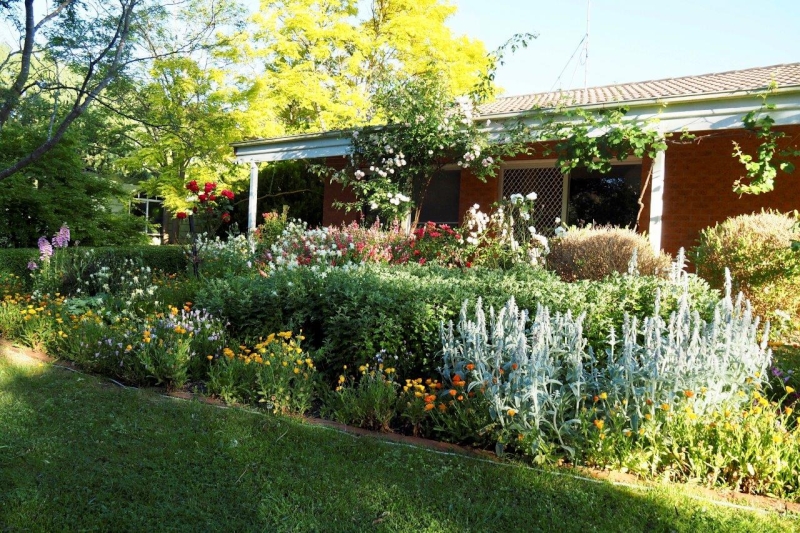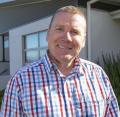


41 ROVERE LANE, Bywong
Do you dream of a self-sufficient life? A place with space, light, trees and wildlife?
Bunburung – A well-established property close to Canberra with a North-facing solar passive homestead, nestled in the regional Ngunawal landscape. A haven for nature and the potential for a peaceful, self-sufficient life. This 19.8 acre / 8ha property has a solid brick comfortable home that is light, warm and welcoming with plenty of potential to put your own stamp on it. This homestead was built on the original property that was owned by the Rovere family. Key features and benefits Warm - a solar passive North-facing aspect complemented by excellent insulation that keeps the house really comfortable (between 18C-22C) most of the year around. The slab floor throughout facilitates the solar passive design; provides easy access to the house and also keeps wildlife out. Generous space - All the rooms are well sized and feel spacious, with an equally large amount of storage inside the house and outside. Light - Beautifully light with above average ceiling height and floor length windows and glass doors in nearly every room in the house, including the sunroom. Water - abundant supply with 110,000 litre concrete rainwater tank that is plumbed into the house. Outdoor water is supplied by the 40m deep bore and there are two dams, one at each end of the property. Safe – A well-sited house on a small knoll, which will never flood or impede access, which is from a secure, short driveway from a fully paved road. Accessible- the entire property is easy to access with vehicles and on-foot, which is important for maintenance and any other projects such as building or growing. Established garden beds with a mix of flowers, herbs and bushes around the house that either have piped irrigation or are close to outdoor taps for easy watering. Pasture and trees - The land itself consists mostly of paddocks with pasture, which has great potential for growing. Mature established trees dot the property- a mix of natives and pine trees. Fenced - The property boundary is fully fenced. Dual occupancy – potential for dual occupancy. Main homestead: [if !supportLists]-->· [endif]-->Combination of both double & single brick home with a tiled roof; [if !supportLists]-->· [endif]-->Open plan lounge and dining area with a slow-combustion wood fireplace; [if !supportLists]-->· [endif]-->Large kitchen area with room for kitchen table; [if !supportLists]-->· [endif]-->Five bedrooms – large master bedroom with toilet ensuite, 2 bedrooms with built-in robes, an office and 2 other larger rooms that can be used as bedrooms or extra living space; [if !supportLists]-->· [endif]-->Bathroom with bath and shower & separate toilet with basin; [if !supportLists]-->· [endif]-->Two utility laundry rooms; [if !supportLists]-->· [endif]-->Large North-facing sunroom; [if !supportLists]-->· [endif]-->Concrete slab floor; [if !supportLists]-->· [endif]-->High ceilings 2.64metres/8 ft 8 inches; [if !supportLists]-->· [endif]-->Lounge & dining rooms with slate flooring; [if !supportLists]-->· [endif]-->Full-length windows in every room except utilities; [if !supportLists]-->· [endif]-->Hall with large linen cupboard and solar skylight; [if !supportLists]-->· [endif]-->Front verandah- full length of the house; [if !supportLists]-->· [endif]-->Flyscreens on all windows; [if !supportLists]-->· [endif]-->Solar system 5.14kW with Fronius inverter; [if !supportLists]-->· [endif]-->Electric hot water system; [if !supportLists]-->· [endif]-->Wired smoke alarm; Broadband & Phone: [if !supportLists]-->· [endif]-->Wireless broadband connected; [if !supportLists]-->· [endif]-->Phone landline available; [if !supportLists]-->· [endif]-->Mobile reception excellent; [if !supportLists]-->· [endif]-->Fibre to the premises (FTTP) available soon. Gardens: [if !supportLists]-->· [endif]-->Outdoor garden taps- 6 near the main house; [if !supportLists]-->· [endif]-->Established gardens around the main house; [if !supportLists]-->· [endif]-->Raised garden beds; [if !supportLists]-->· [endif]-->Large mature trees and bushes. Other Structures: [if !supportLists]-->· [endif]-->Multi-use small cabin / studio; [if !supportLists]-->· [endif]-->Original small house with double carport attached- unoccupied; [if !supportLists]-->· [endif]-->Shearing shed; [if !supportLists]-->· [endif]-->Machinery shed; [if !supportLists]-->· [endif]-->Woodshed; [if !supportLists]-->· [endif]-->Chicken coop. Water & Septic: [if !supportLists]-->· [endif]-->110,000-litre concrete water tank with electric pump; [if !supportLists]-->· [endif]-->Bore with electric pump; [if !supportLists]-->· [endif]-->Two dams; [if !supportLists]-->· [endif]-->Standard septic system. Location: [if !supportLists]-->· [endif]-->4 mins to Federal Hwy [if !supportLists]-->· [endif]-->7 mins to Sutton [if !supportLists]-->· [endif]-->12 mins to Northbourne Ave Canberra [if !supportLists]-->· [endif]-->20 mins to Queanbeyan [if !supportLists]-->· [endif]-->20 mins to Airport [if !supportLists]-->· [endif]-->12 mins to Bungendore Agents Comments: This sort-after lifestyle property is close to Canberra, yet so very private and peaceful. Hidden away, off Macs Reef Rd, just six kilometres from the Federal Highway junction. It is an interesting home that is well-built and designed for a family in mind. I invite you to inspect this lovely home so you can see for yourself how amazing it is and to truly appreciate all it has to offer. If your dream is to move out of the city yet be within a quick commute, then it would be hard to pass up the opportunity to look at this property to fully appreciate all it has to offer. It is a lovely property in a fantastic location and you really need to come out and see its potential. Please do not hesitate to contact me for a private inspection or more information.
Contact


