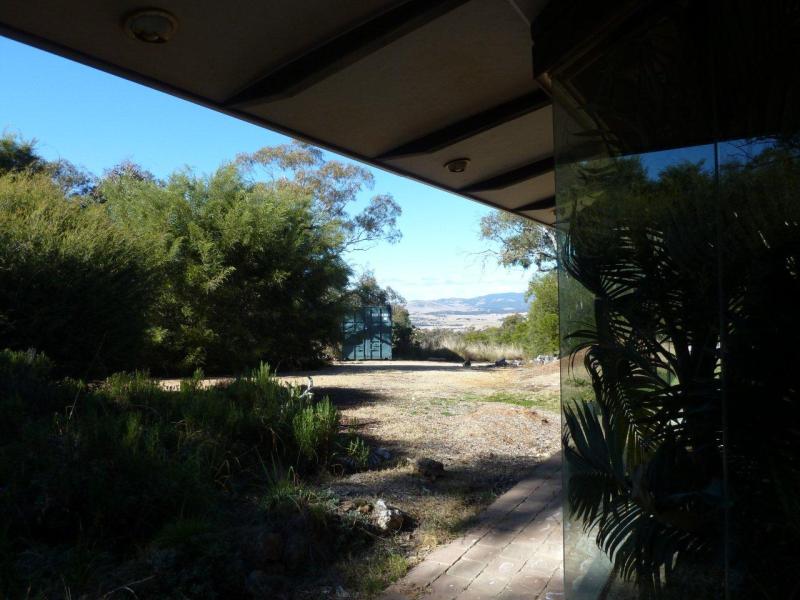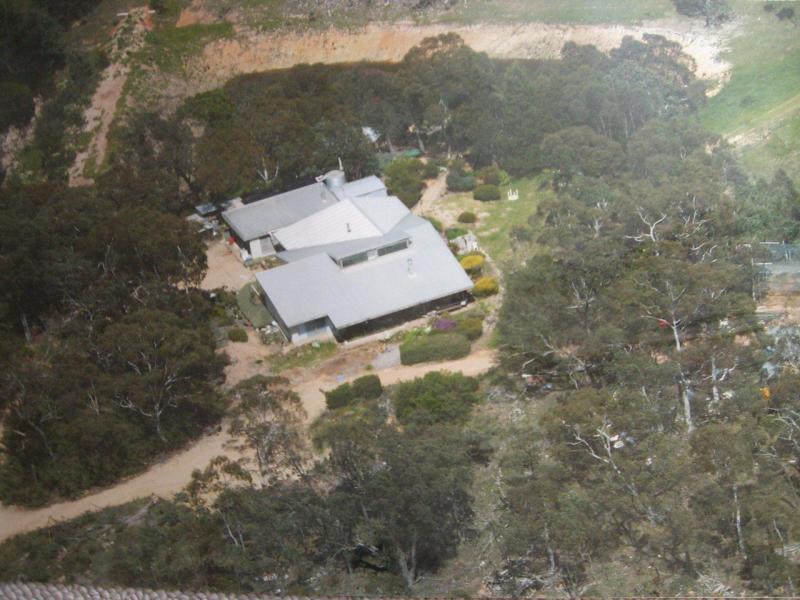


238 JOE ROCKS ROAD, Bungendore
Live the Life At Bungendore
Jan Ladmore of All Real Estate NSW is proud to offer this very private piece of the tightly held Bungendore Escarpment. A fact to note regarding the property is that it sits on the high side of the road (Please note to ignor the old "paper road" on the area map.......that road does not exist and the actual road was built along the front boundary of the property) The architecturally designed North " East facing home is nestled amongst the native trees of the escarpment yet has the advantage of height to admire some spectacular views. This tri-level home sits on 16.99 acres of very pretty land and has 3 bedrooms plus a loft / 4th bedroom/ study/hobby room. Some Features of this Home include: • Architecturally Designed Tri Level Home • 3 / 4 bedrooms • Handmade Sandstock Bricks from Boyd's Town feature in Bed 1 • A Spa Bath with a view • Cosy Lounge with slow combustion wood fire • Games room with open fireplace • Indoor Garden • 16.99 acres • Fully fenced • 3 dams, a bore and 5 tanks • 12m x 6m shed with workshop • 6m x 9m double garage with workshop • Plenty of space for horses • Very private • Lots of native trees scattered throughout property • Close commute to Bungendore, Queanbeyan and Canberra The master bedroom with its feature wall of "Original Handmade Sandstock Bricks from Boyd's town", also has a timber ensuite, a walk-in robe, plus sliding glass doors that open out to the amazing views of the valley below.All the bedrooms have doors that open directly outside. The loft is a special feature of this home and sits proud above the games room with lots of cupboard space and skylight windows to allow the natural light in......it really is a versatile room. The well designed kitchen has a high raked timber ceiling with skylights and is central in the home with loads of cupboard space, a pantry, gas stove and a separate electric oven. The Dining room below the kitchen sits on the edge of the gorgeous indoor garden with its bank of glass windows to gaze at the views..... It is different and peaceful to have such lovely plants within the home...... A few steps away is the games room and a separate living area with a large open fire place ....a great place to entertain. And how could I forget the main bathroom? ...it has a corner spa bath and ceiling to floor windows and a sliding glass door directly outside ...if you like to keep in touch with nature ...it does not get any better .... you can shower or bathe while enjoying the uninterrupted view of the dam and gardens ..... sooooo nice! With a cosy slow combustion wood fire in the family room, an open fireplace in the games room and lots of sunlight streaming in from all the strategically placed windows and glass doors ......... makes winter in this home more than comfortable.......snug in fact! Outside is an extra large double garage with workshop plus several sheds including a 12m x 6m shed with a few rooms at the back of it to tinker in. This place is well watered with 3 dams, a bore and 5 water tanks. If you follow one of the many paths that are throughout the gardens then you will find that the owner has had built a gazebo beside one of the dams ....... a nice spot for that afternoon drink? This block has a long road frontage and great paddocks for the horse enthusiast or to run a few head of stock. ...plenty of shelter, feed and water with the bonus of some of the best views in the district! If you would like an information kit or to inspect this unique property then please do not hesitate to contact: Jan Ladmore 0407 890 527E-mail : jan.ladmore@bigpond.com
Contact

